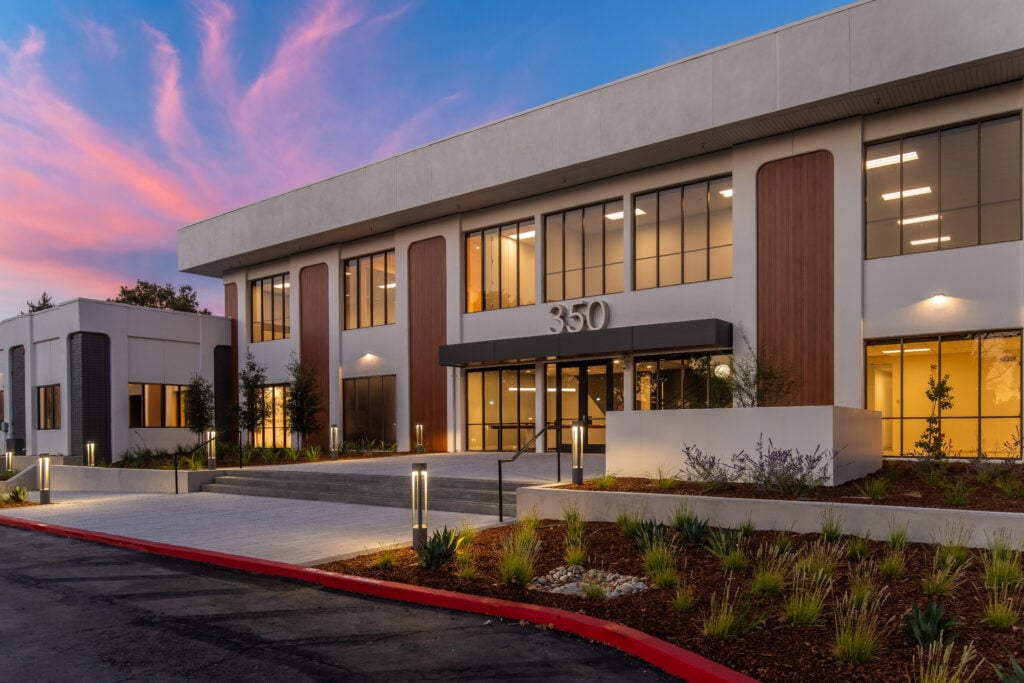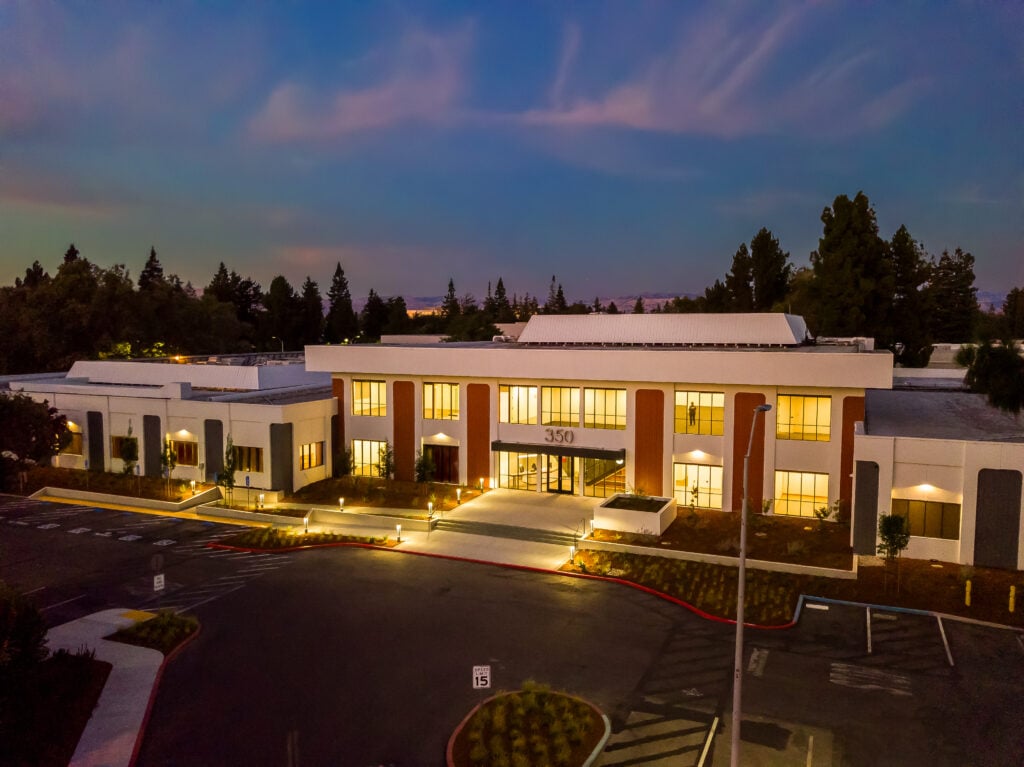350 Cobalt Building Façade Upgrade
Sunnvale
Total Square Footage: 127,577 sf
Project Partners: Studio G Architects, INC, Kier + Wright, and siTe Landscape Architecture
Photographer: Bernardo Grijalva
This building transformation includes a new ACM metal panel canopy, sleek aluminum siding, enhanced site lighting, and an upgraded entry plaza. Additionally, a brand-new amenity area was developed, with concrete pavers, metal fencing, and gates installed to complete the project.
In collaboration with Studio G Architects, INC, Kier + Wright, and siTe Landscape Architecture, we delivered a cohesive and high-quality project that meets the client’s vision and functional requirements.





